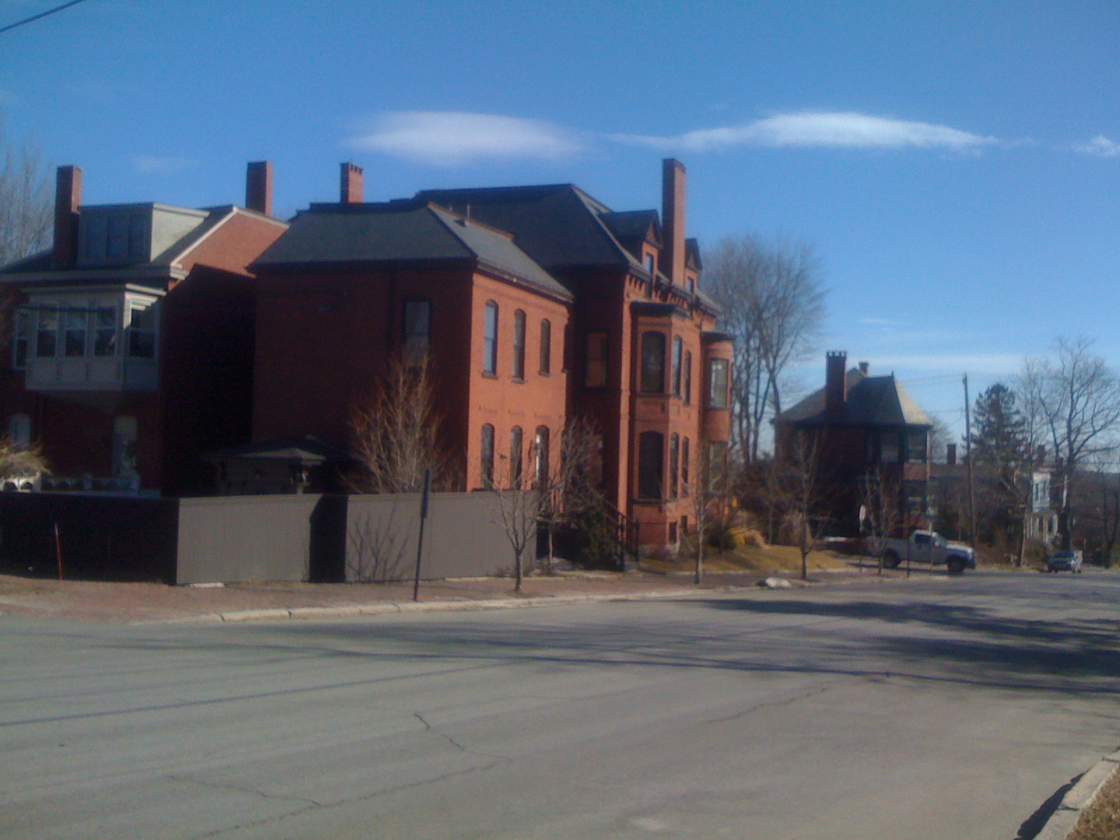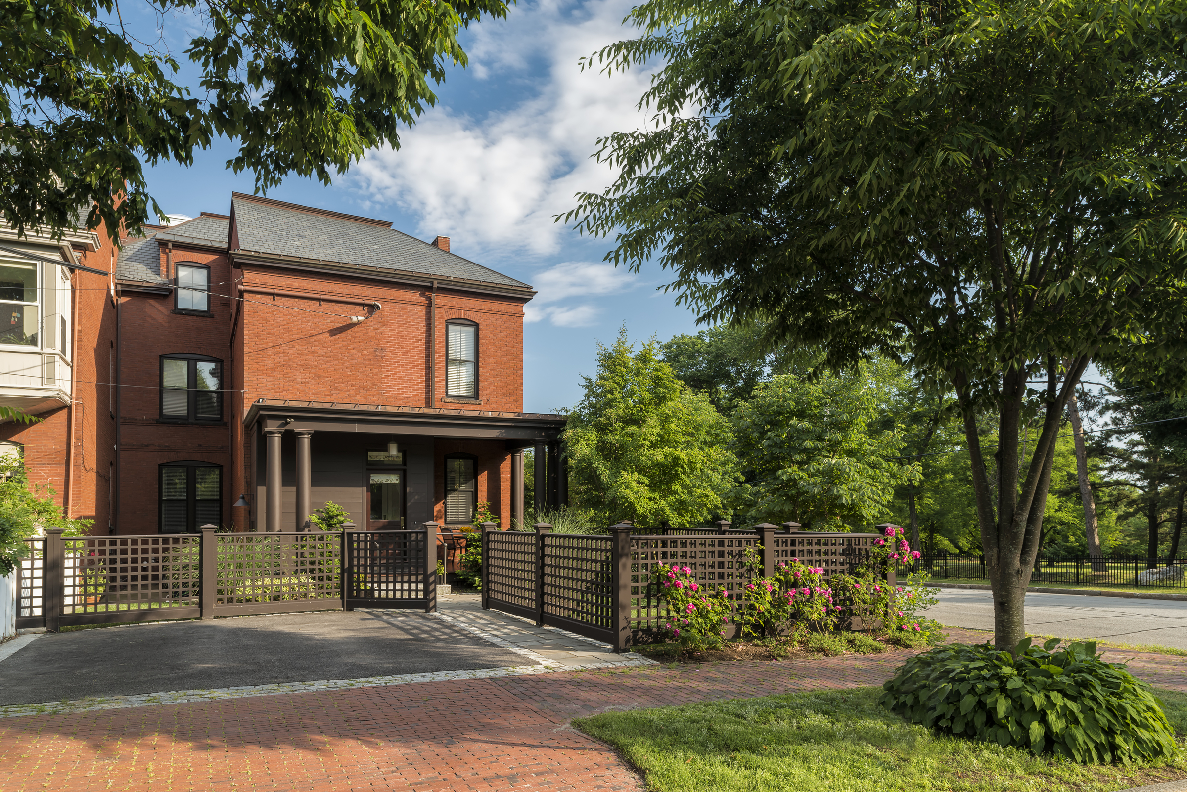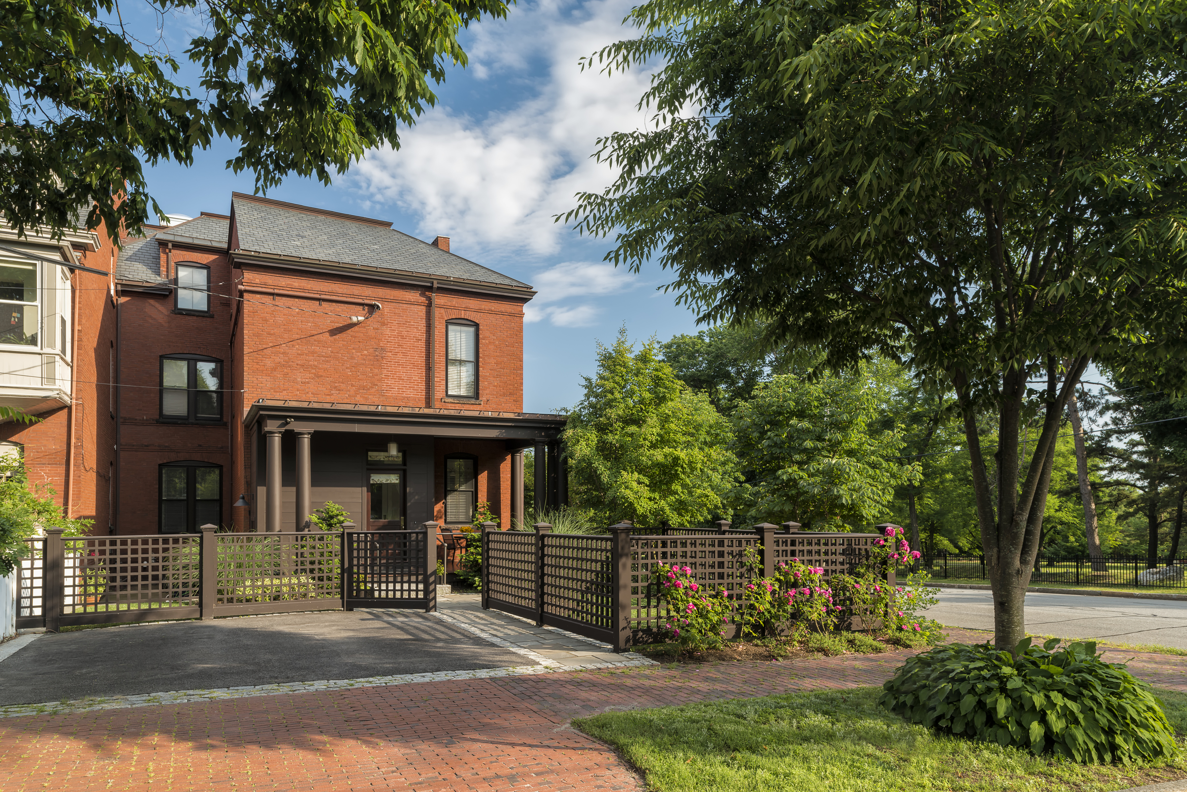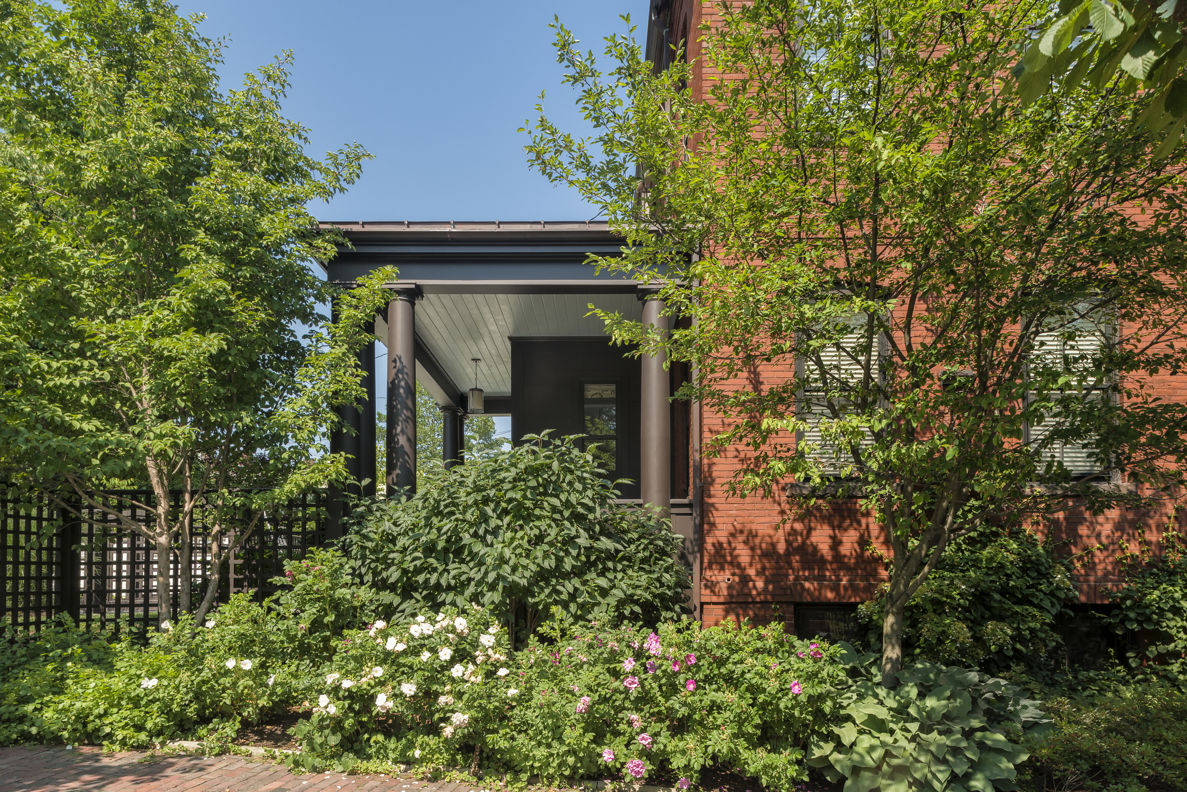Samuel Trask Block
393-395 Spring Street, Portland | 2014 Preservation Award Winner
The Issue
Built in 1887, the Samuel Trask Block at 393-395 Spring Street was designed by Francis H. Fassett and Frederick A. Thompson. The two-and-a-half story house is Queen Anne in style with brick, wood, stone, and terra cotta details. The building is located in Portland’s Spring Street National Register Historic District. A lack of practical everyday access to the townhouse at 395 Spring Street from the rear parking area led to a new construction project and exterior improvements.
Our Position
New construction on this home included the addition of a porch and mudroom, filling in a sunken garden, and a new level parking area. The design solution transformed a confusing and inaccessible point of entry into a welcoming façade. The details of the historic house were not copied in the new construction. They were simplified while recognizing and maintaining the grand scale of the original house and they are distinct from the original. The project combines landscaping and architecture, replacing a forbidding barrier with a perforated lattice that creates a welcoming interchange between the public sidewalk and the private yard and makes landscaping an integral part of the overall design.
2014 Preservation Award Winner!
Project Team:
Carriage House Studio, Architect
Ocean House Builders, Contractor
The Heritage Company, Roofing
Ron Forest & Sons Fence Co., Fencing
Fogg Lighting, Lighting
Hanover Ironworks, Railings
Carol Liscovitz Photography, 'After' photography
Press
Works of Architecture Maine Home + Design
Quick Links
Landmarks 2014 Preservation Awards Landmarks Observer
What You Can Do
Take our self-guided walking tour of the Western Promenade and view the Samuel Trask Block.
Subscribe to our mailing list to stay informed about advocacy efforts, educational programs, and upcoming events.
Support the advocacy efforts of Greater Portland Landmarks.




